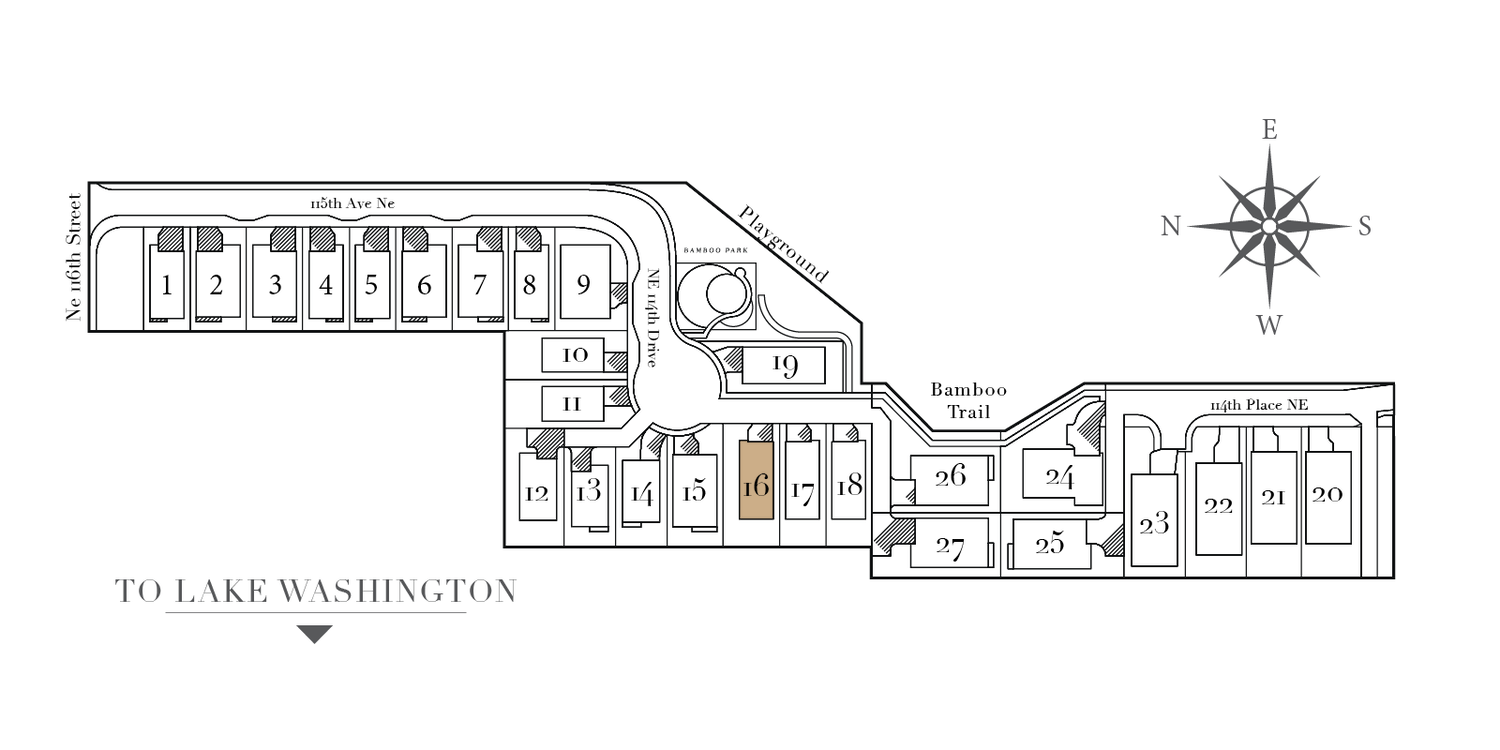Magnolia
MAGNOLIA

Introducing
The Magnolia design features two stories and 3,485-plus square feet of grand, open spaces.
A beautiful, high-ceilinged foyer leads out to an inviting great room connected to a light-drenched kitchen and dining area. This open space flows outdoors to an adjacent, covered patio, and makes the entire main floor an ideal space for everything from entertaining to quiet evenings at home with loved ones. A flex room, usable as either a den or extra bedroom, is also on this floor, and another spacious bonus room is located upstairs, giving the homeowner endless possibilities for how to arrange and use their space.
Also upstairs, the master suite features a large walk-in closet and a five-piece en suite bathroom. Three more bedrooms and a large laundry space complete this functional, but still luxurious-feeling upper level.
| TOTAL AREA (AVG): | 3,485 Sq. Ft. |
| STORIES: | 2 |
| BEDROOMS: | 4 |
| BATHROOMS: | 2.5 |
| GARAGE SIZE: | 2-Car |
| LOT NUMBERS: | 16 |
| Stainless Steel Viking appliances (double wide fridges are Frigidaire) | 2-10 Home Buyer Warranty |
| Walk in closets in all master suites with built ins | Community Playground |
| Heated outdoor living spaces | Nest security system/doorbell/thermostat |
| Custom cabinetry throughout | Automatic sprinkler system |
| Home automation system - wired |
FEATURES &
UPGRADE
FLOOR PLAN
plat map
The Magnolia is available on the following lots: TBD
CONTACT INFO
Phone: 425.248.7222
Email: Sales@TheBridgesKirkland.com









