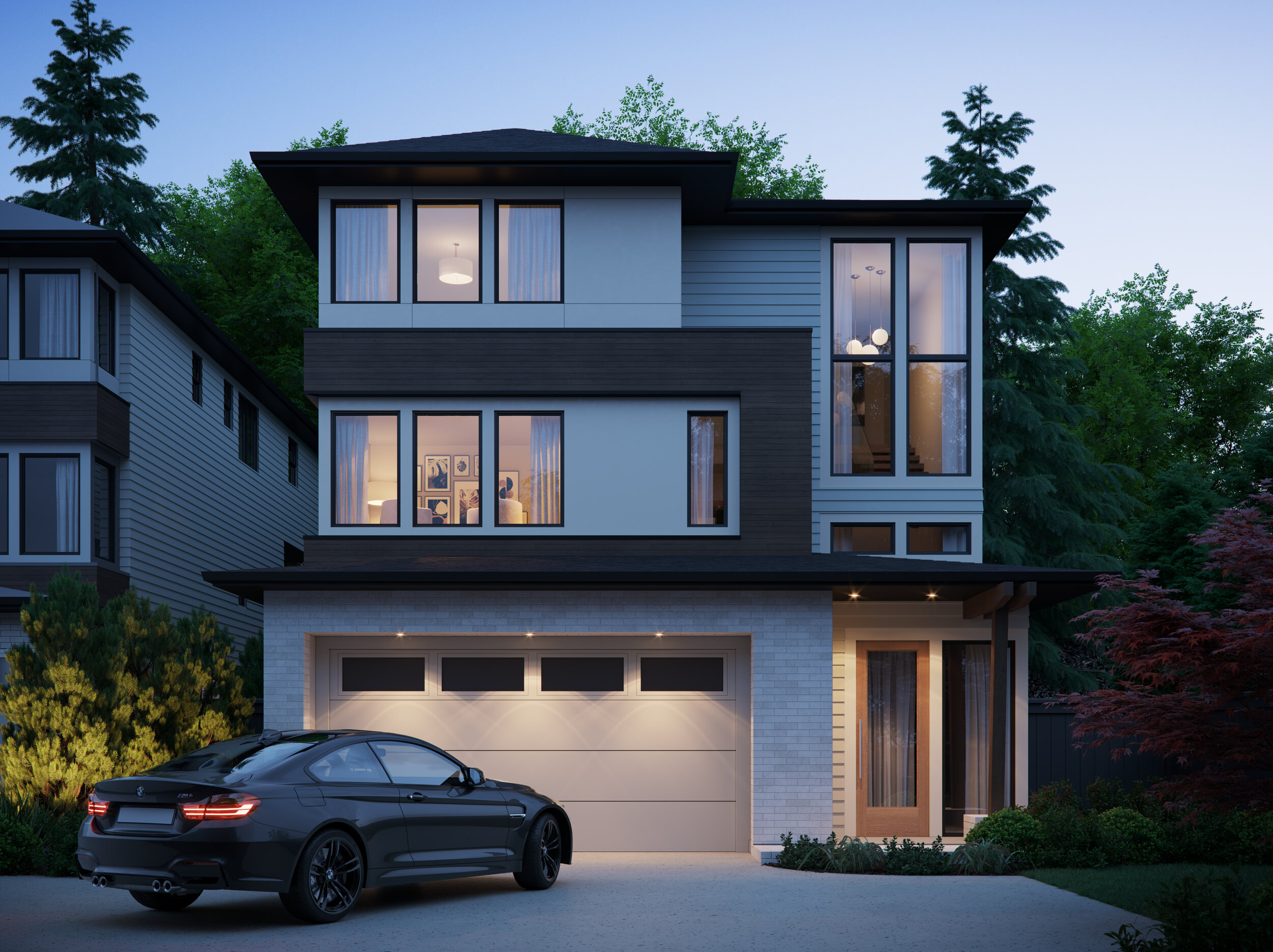Rialto
Rialto


Introducing
The Rialto—Elegant and comfortable, the Rialto includes formal and casual entries to the home, outdoor entertaining spaces, and an enviable owner’s suite on the main entry level. Showcasing a great room concept, as well as a den—which could easily pivot to an office for remote work—the Rialto features two additional bedrooms, a full bath, and laundry upstairs, and an oversized loft that can be a flexible play space. The lower level completes the home with a 2-car garage, expansive patio and wine room. Backing to a greenbelt, your private backyard offers elegant garden spaces. Come home to Rialto.
| TOTAL AREA (AVG): | 3,124 Sq. Ft. |
| STORIES: | 3 |
| BEDROOMS: | 4 |
| BATHROOMS: | 3 |
| GARAGE SIZE: | 2-Car |
| LOT NUMBERS: | 13, 14 |
FLOOR PLAN
plat map
The Rialto is available on the following lots: 13,14
Your New Home Awaits
If you are looking to learn more about The Bridges or Urban Equity Development, please reach us by completing the form below.










