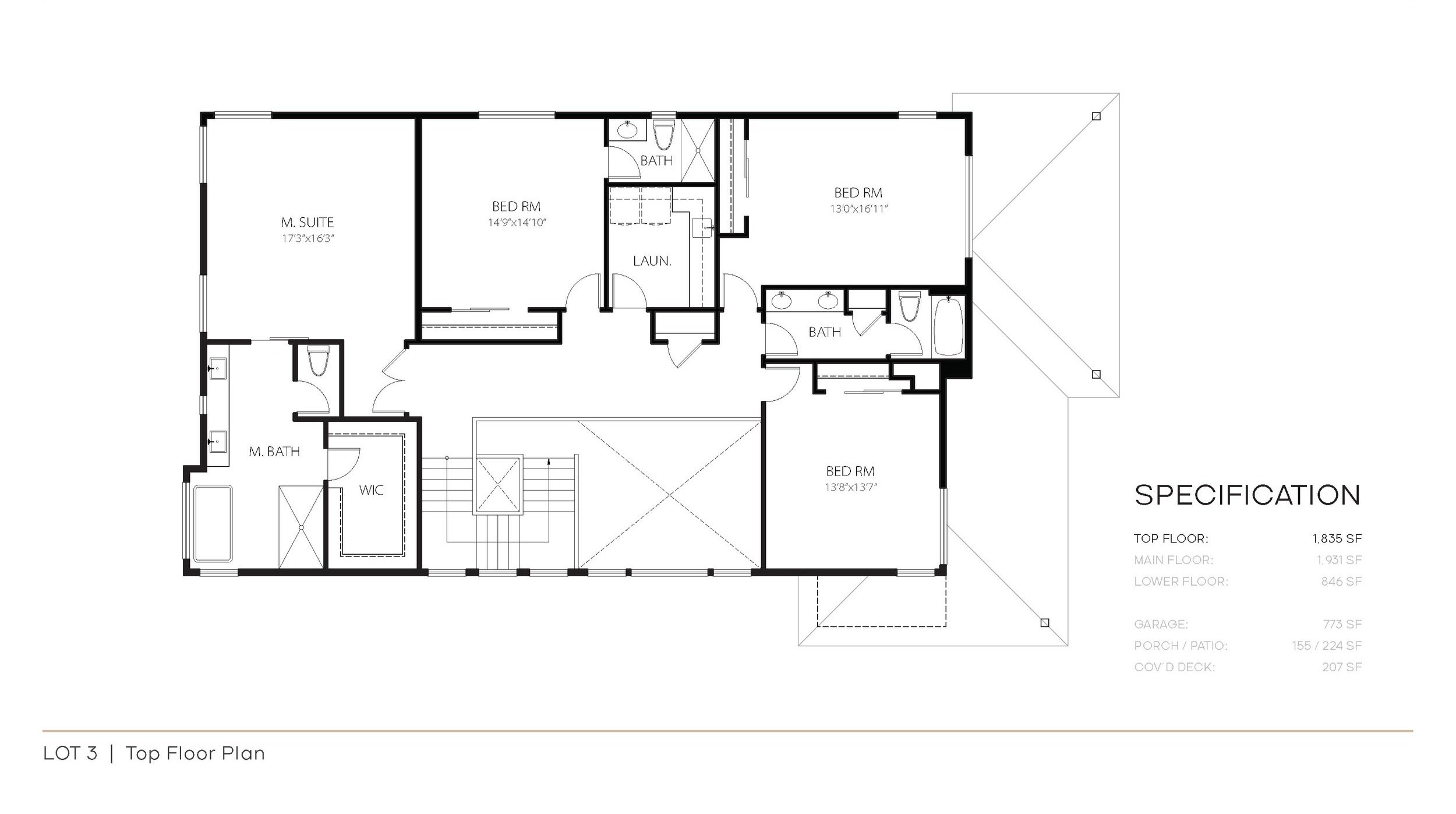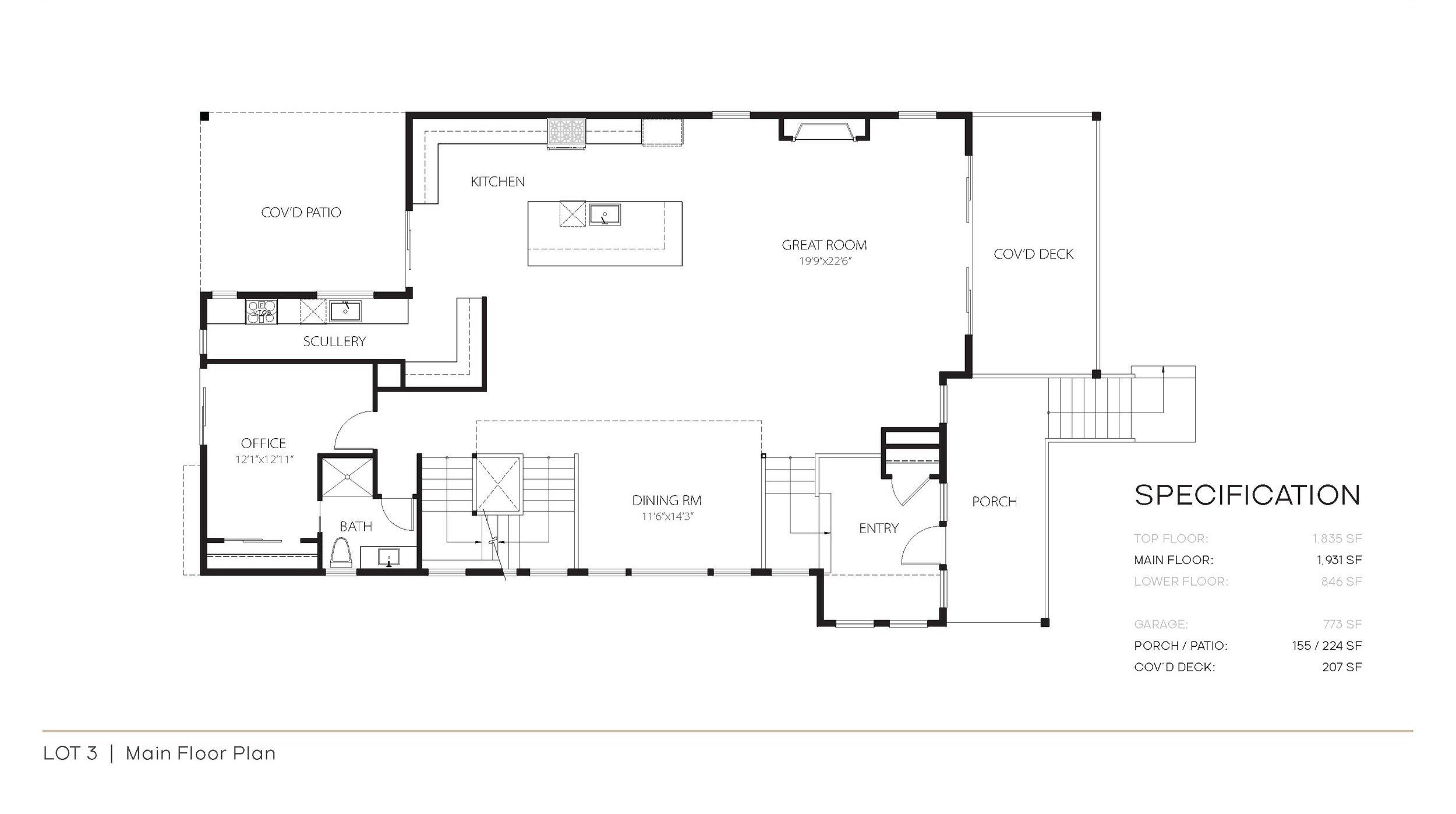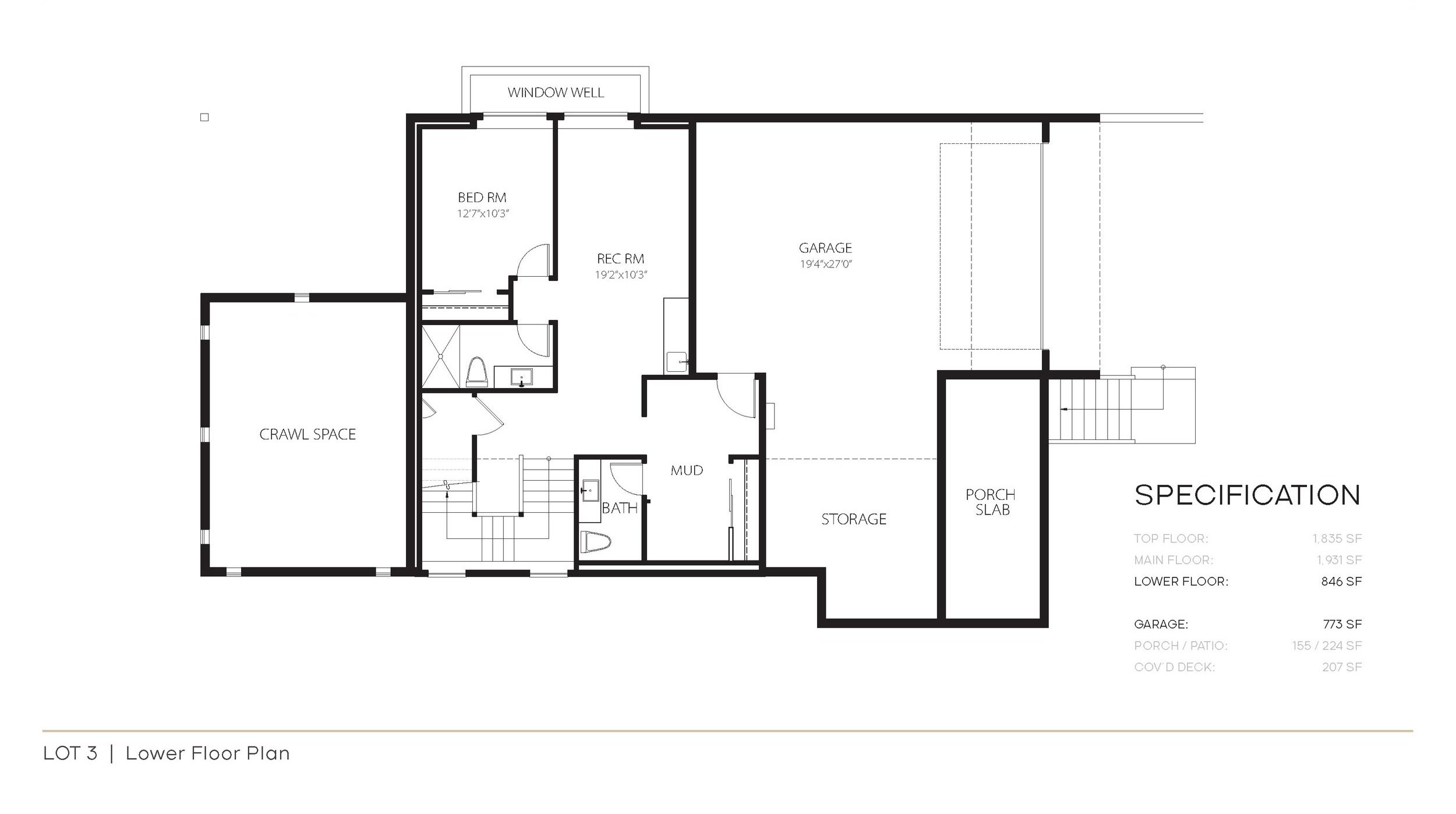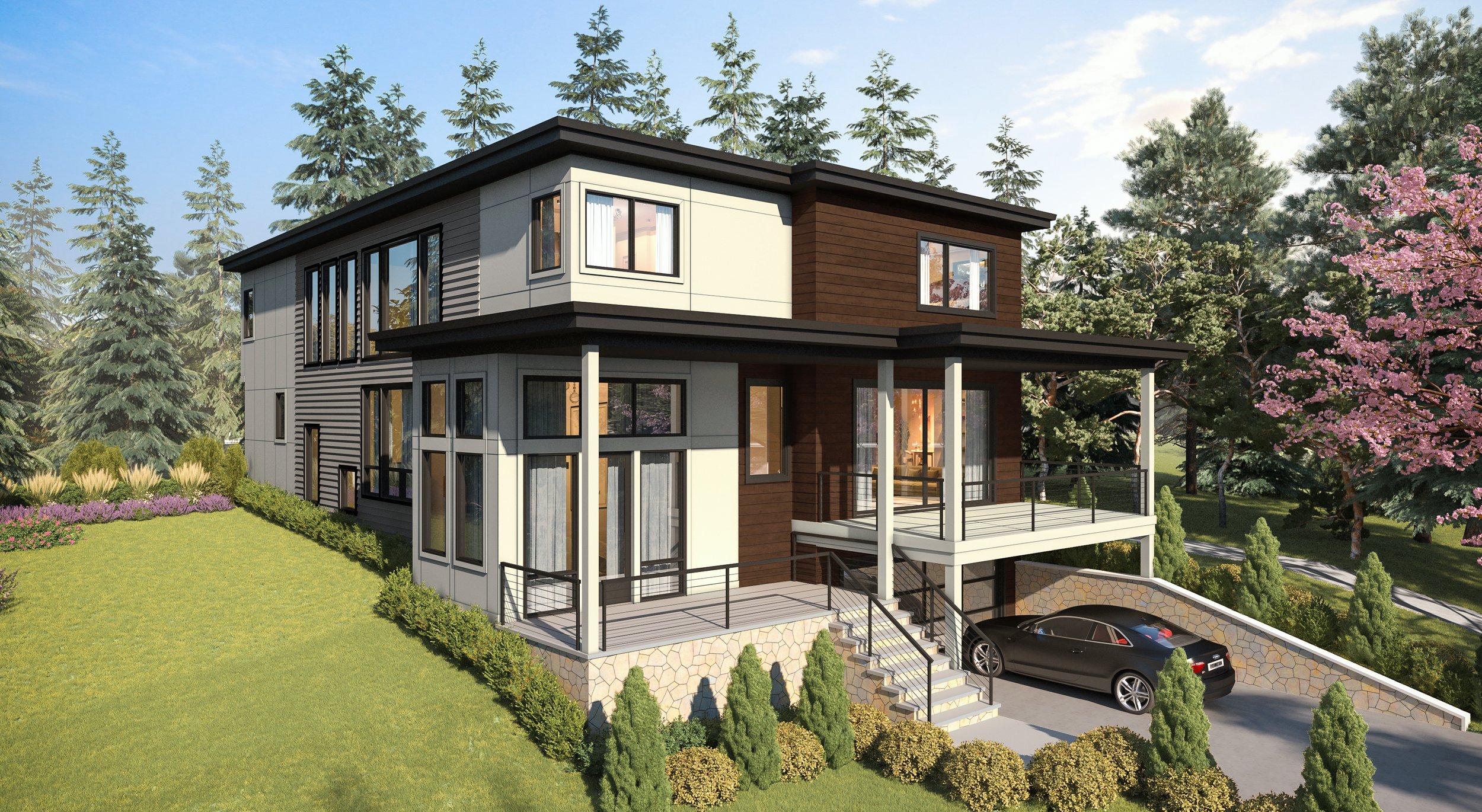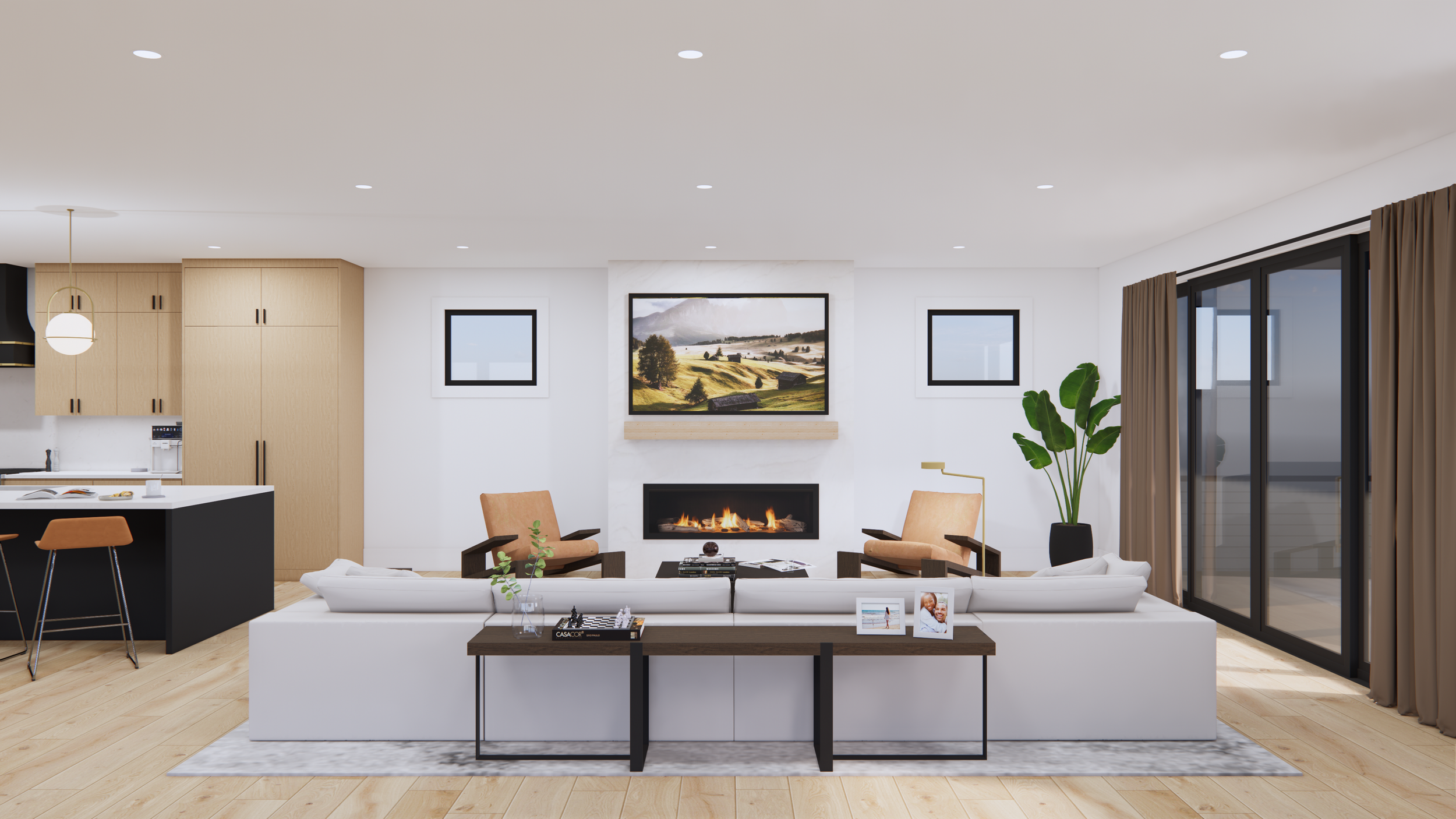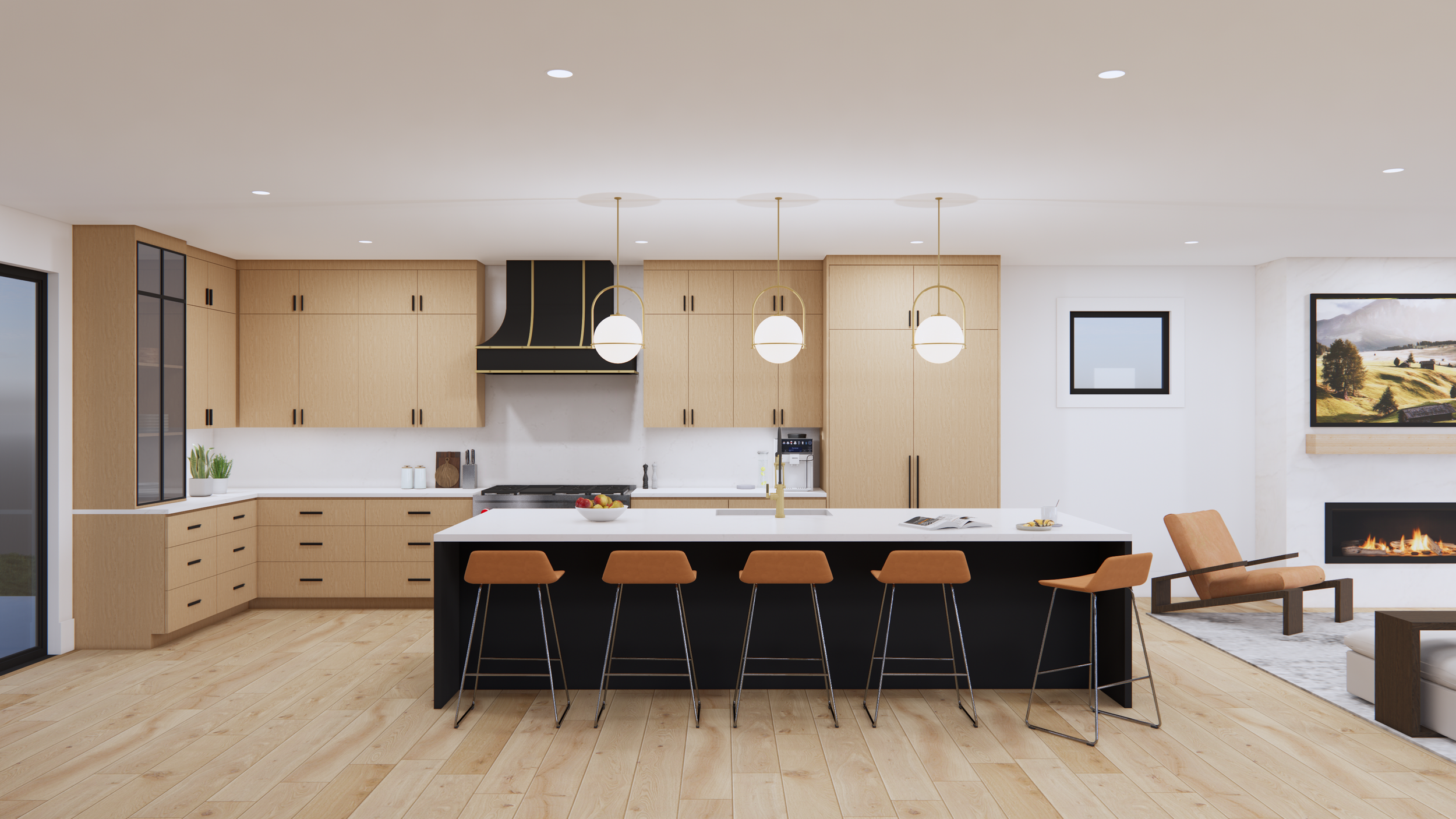The Manhattan
Welcome to The Bridges West, featuring fifteen homes. The Manhattan residence epitomizes modern grandeur with its intelligent contemporary design. The main level is flooded with light, boasting a top-tier chef’s kitchen, generous great room and two spacious outdoor areas, along with a private guest bedroom. Upstairs, a luxurious primary suite with walk-in closet and spa-like bathroom and three additional bedrooms with ample closets. This home offers endless entertainment possibilities, including a full daylight basement with a wet bar. Ideally located near the Cross Kirkland Corridor, minutes from shopping, schools, I-405 and Juanita Village. Plus, it’s a convenient commute to tech hubs like Google and Microsoft. Award-winning Lake Washington School District.
2-Car Garage
Chef’s Kitchen
Private Guest Bedroom
6 Bedrooms
4.75 Bathrooms
4,612 Square Feet
Floor plan
