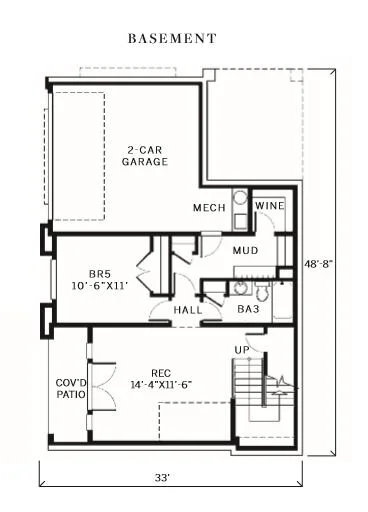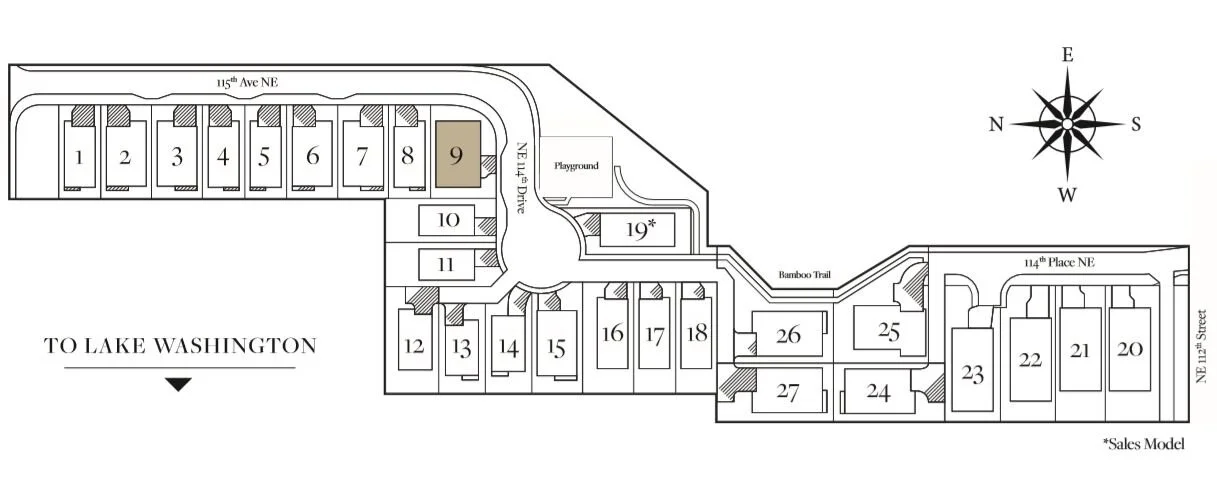Golden Gate
GOLDEN GATE

Introducing
The Golden Gate—Three levels of living and an entertainer’s dream. A great room concept and covered outdoor space on the main level allow you to welcome loved ones and guests year-round. A den and half-bath are also located on the main. The owner’s suite, complete with en suite bath and a large walk-in closet, is located upstairs along with three additional bedrooms, another full bath, and laundry. The home’s lower level includes an additional covered outdoor space and a wine room, as well as a fifth bedroom and full bath.
| TOTAL AREA (AVG): | 3,543 Sq. Ft. |
| STORIES: | 3 |
| BEDROOMS: | 5 |
| BATHROOMS: | 3.5 |
| GARAGE SIZE: | 2-Car |
| LOT NUMBERS: | 9 |
FLOOR PLAN
plat map
The University is available on the following lots: 20, 21, 22, 23.
Your New Home Awaits
If you are looking to learn more about The Bridges or Urban Equity Development, please reach us by completing the form below.










