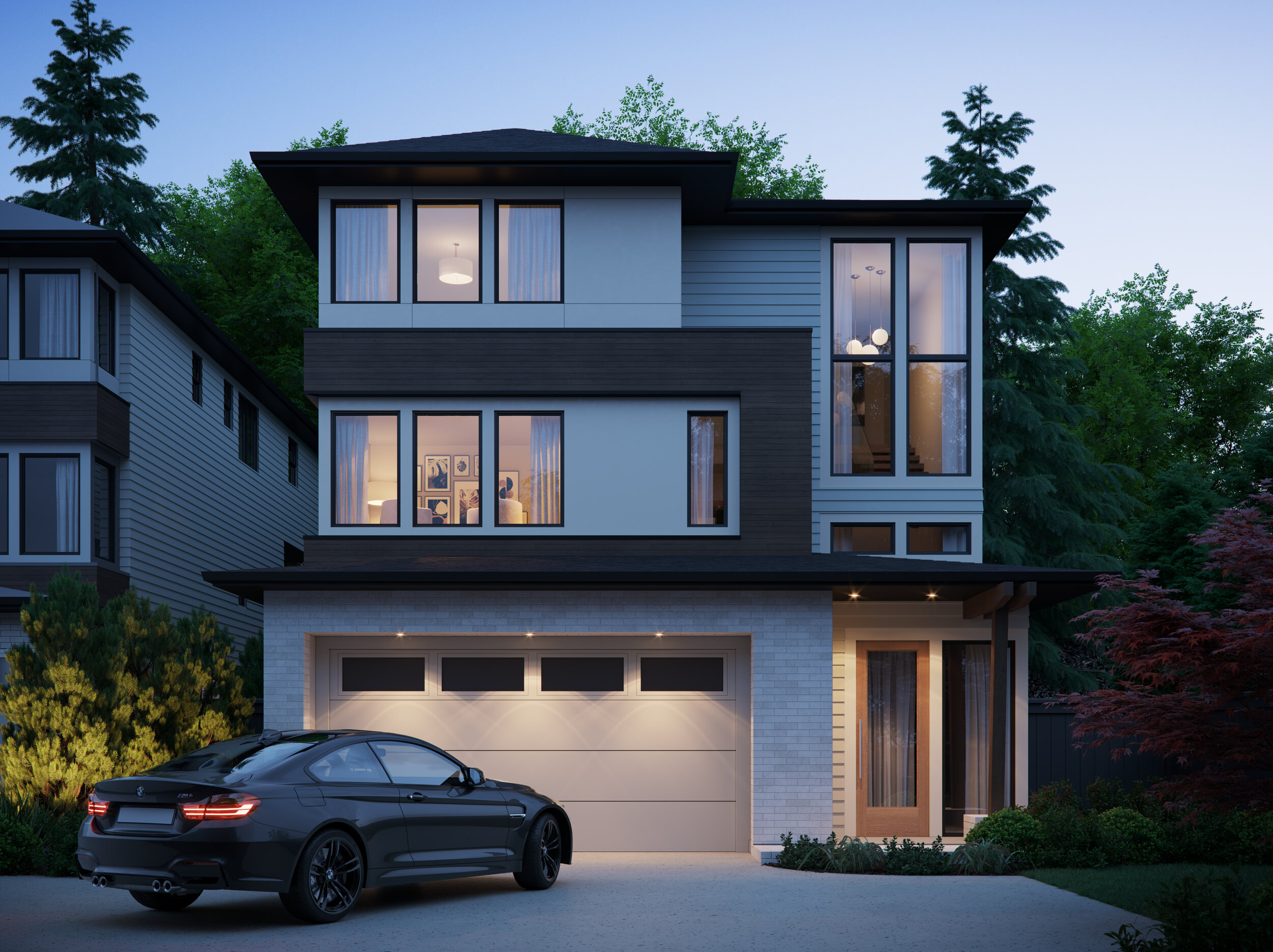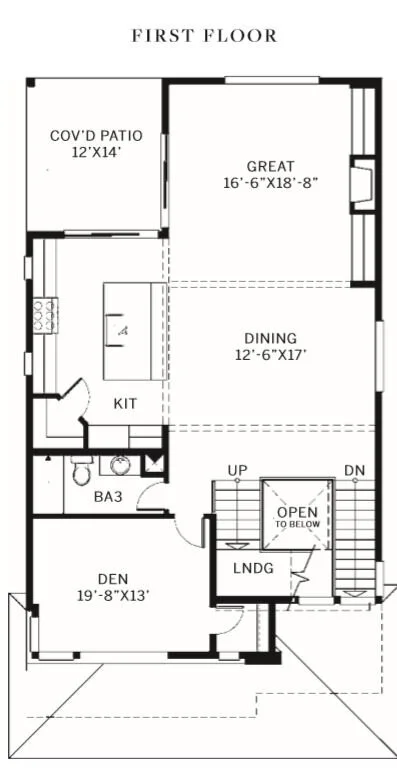Sydney
SYDNEY


SOLD OUT
The Sydney—Versatile and robust, the Sydney includes formal and casual entries to the home, outdoor entertaining spaces, and an enviable owner’s suite. The main level showcases a great room concept, as well as a den—which could easily pivot to an office for remote work. Find two additional bedrooms, a full bath, and laundry upstairs, and across from the owner’s suite, a loft provides flexible play space. The lower level completes the home with an additional bedroom, three-quarter-bath, rec room, and wine room
| TOTAL AREA (AVG): | 3,292 Sq. Ft. |
| STORIES: | 3 |
| BEDROOMS: | 5 |
| BATHROOMS: | 4 |
| GARAGE SIZE: | 2-Car |
| LOT NUMBERS: | 10, 11, 12 |
FLOOR PLAN
plat map
The Sydney is sold out on the following lots: 10, 11, 12










